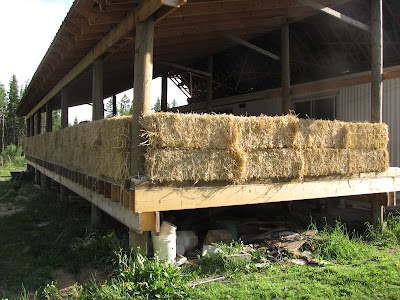I recently spent an afternoon, while the baby was asleep, building the bottom two layers of bale walls on the new project. It was quick and easy and the only longer part was halving a few bales for those walls which needed them. I'd forgotten how sore your fingers get tightening up bale string :)
Here is a view of the back part of the new floor. This will be master bedroom (very back), two bathrooms and another bedroom and then a pantry (I'm standing in the pantry in the picture.) before the dinning area and kitchen off the front. I should take a new picture. The bales in this one show about where the walls will be but these walls will not be bale walls and I've been building more with these bales so I have 4x4's laid out on the floor to show the floor plan. Papa and I recently took an entire Saturday and planned the house! We are going to be using the floor plan as a guide not a written in stone tablet. But at least now we know where the windows should go! Which is what Papa is working on now; window frames and door locations. We've also priced windows and doors and walked around in the rooms to see if we like the sizes.



No comments:
Post a Comment