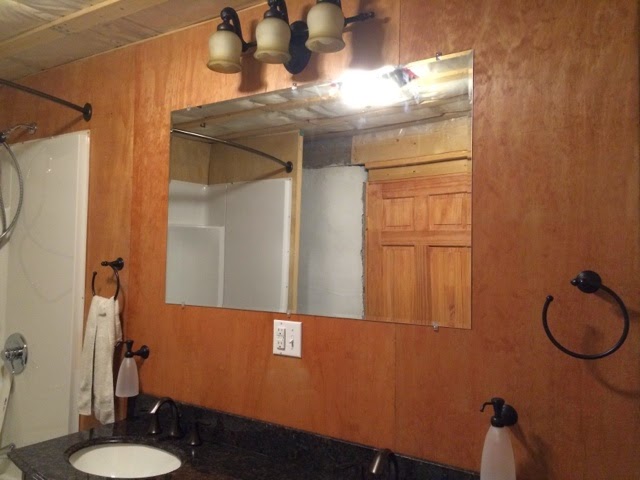The kids and I cleaned this room Wednesday and the oldest 4 moved in. It's nice to have a little bit of breathing space. One of the walls in what will be the kids room for now and the master bedroom forever :)
The rest of that room. Amazing how much room there is left! And it's a good thing too, eventually all 7 kids will be in this room but hopefully only for a month or two!
The master bathroom, or what will be the master bathroom. Toilet is installed as we really do need two :) but the rest of the bathroom will have to wait until we have a hallway...got to walk thru the walls right now! Oh and that big black snake thing is the bathroom fan vent system or something like that.
The main bathroom, see the whole in the wall?? That's so we can get into the main bathroom thru the master bathroom. I'm really looking forward to a hallway ;)
The vanity, from Costco online, all ready to except the drains for the sinks.
Mirror, lights and towel holders. We are going to add two small mirrors on either side of the light switch. Turns out none of the kids can see into the mirror!
The tub/shower! Yay!
The little bedroom, Papa and I's for now and todder room later, good view of the missing chunk of wall for the mini hallway.
The rest of the little bedroom. It will also double as the living room/office for a bit as there is no other place to put the computer.
The pantry. It just needs a little bit more painting at the moment. Eventually it will have upper shelves too.
The kitchen dining room area. The stoves in the middle as Papa needs to install the pipes for the propane yet. Propane, drains, dishwasher set up is all that NEEDS doing before we can move in.
The other end of that room.
The utility room from the outside. Needs a door and she's ready for winter!
And there you have it, new pictures of the house. I won't bore you with a list of what we've been working on but it's coming along and we've been plenty busy :)















